
About Us
Early Days
Design Presentation began operations in the early 1990s as a division of a New York-based sourcing company, assisting US and European firms in identifying vendors and providing Quality Control services for a wide variety of engineered products. The firm got into the CAD drafting services by accident, as a favor to a sourcing client. The first customer, in the late 1990s, was an engineering firm that required conversion of engineering drawings to AutoCAD after the original computer files were lost. The team tried to find a good CAD drafting vendor for them, but realized that they could do the job faster, better and cheaper if they hired people and did the work themselves. Soon thereafter, the firm’s landlord, a New York-based real estate company, hired Design Presentation to convert their archive of architectural blueprints into AutoCAD and upload them on the company’s website. It was then that it became clear that this could be a sustainable business, and the firm began to market the service to existing sourcing/QC clients.
At first, the conversion process involved the collection physical drawings from clients, but it quickly became evident that without a network of offices, the cost and risk of shipping documents back and forth was prohibitive. In order to avoid damage of drawings in transit, Design Presentation introduced a policy of only accepting electronic copies (i.e. raster or bitmap images) of drawings. If a customer does not have access to a scanner, they are referred to a network of affiliates across the USA. Not only is this approach safer, but it is also faster, less expensive and more eco-friendly than couriering documents back and forth. In order to further reduce cost, Design Presentation adopted technologies that enabled the automation of parts of the process via a workflow system that customers could access. This low cost raster to vector CAD conversion service, combined with the company’s Quality Control heritage, became popular among US architects, engineers and construction firms. Before long, the division had grown sufficiently large to operate as a separate company, which was formed in New York in 2002, and incorporated in 2004.
Evolution of the Company
Having developed a high degree of confidence in Design Presentation’s quality and reliability, clients began to ask for red-line changes, architectural detailing and 3D models. This presented a major challenge, as it required the firm to invest in training, new software and new people. Re-creating engineering drawings is relatively easy, because very little judgment is required, but as one moves up the learning curve and tackles more complex assignments, there are often multiple solutions, and a certain amount of subjectivity and creativity is involved – and therefore Quality Control becomes harder to define.
Despite the challenges, it became clear that moving up the learning curve was important for the company to continue to expand and to provide a career path for its employees. While raster to vector CAD conversion will remain an important part of Design Presentation’s business, particularly since many companies are now switching from 2D CAD to 3D CAD (e.g. Revit, BIM), most of the company’s growth today is coming from new services such as CAD detailing, renderings, 3D modeling and 3D walkthroughs.
Recent Expansion and Future Plans
In 2006, a group of private angel investors, including Managing Directors at Goldman Sachs, Union Bank of Switzerland (UBS) and the International Finance Corporation, invested in the Design Presentation to fund international expansion. Today Design Presentation has over 100 CAD draftsmen and representatives in a dozen countries. The company has established subsidiaries and representative offices in Europe (UK, France, Italy), Asia (Japan, India, Singapore), the Middle East (UAE, Israel) and Australia.
Having built a reputation on quality and reliability, Design Presentation’s goal is to become the leading global provider of CAD support services, serving both industry and governments. Growth will come from two sources: new, higher value-added services and additional geographies. The corporation plans to grow primarily through organic means, but is also evaluating options to acquire smaller companies who can contribute to either geographic or product expansion.
Our Clients
Today, Design Presentation's clients include the most demanding, quality conscious customers in the world:Fortune 500 companies





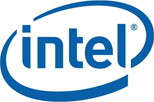




Our Team
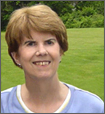 |
Fay was born in London, England and has spent her entire career in international business beginning with the European Dept. of the London Chamber of Commerce. She then emigrated to the United States where she earned a degree in Busines Administration and held positions in export management, international marketing liaison and international logistics. Fay has dual U.S. and U.K. citizenship. She is bi-lingual in German and speaks fluent French. | 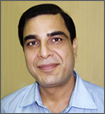 |
Avinish
Kumar manages the CAD Studio and is responsible for Design Presentation
operations. Avinish is one of the founding members of
Design Presentation and is involved with the operation since the
inception of the company in 2002.
Avinish
has over 18 years of experience in international business, sourcing, QA
and account management. |
||||
| Fay Lachmann | Avinish Kumar | ||||||
| (Manager, North America) | (Director) | ||||||
| Princeton, NJ | India | ||||||
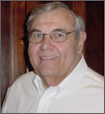 |
Harry is a Member of the Association of State Flood Plain Managers (ASFPM), the Maryland Association of Storm Water and Floodplain Managers (MASFM), the Lower Delaware and Maryland Building Officials Association (LDMBOA) , DHI (The Door and Hardware Institute) and CSI (Construction Specifications Institute), and the Maryland Building Officials Association (MBOA). He has studied the science of Flood Mitigation extensively and, working with the new Format of the Construction Specifications Institute (CSI), Harry has written Specifications for that have been accepted by CSI’s MasterFormat . Well versed in all aspects of Flood Mitigation, Doors and Hardware, and Plans and Specification details and writing, Harry travels the country attending conferences and seminars, and frequently conducts educational sessions for professionals concerned with these issues. Harry has a Bachelor’s Degree in Economics from the University of Notre Dame-South Bend, Indiana, where he was a member of the 1966 National Championship Football Team at Notre Dame. | 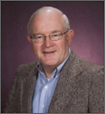 |
After graduating from college, Lenny began his career at Kendall Company in their Marketing Research & Strategy group. He then spent 15 years working for a small manufacture's rep organization in the electrical & mechanical fields, after which he formed his own company marketing high efficiency chillers coupled to a commercial ice storage system. | ||||
| Harry Alexander | Lenny Cook | ||||||
| (Sales Representative) | (Sales Representative) | ||||||
| DELAWARE MARYLAND EASTERN PA | RHODE ISLAND Eastern MA CONNECTICUT | ||||||
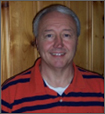 |
Skip graduated with a BS degree from Clemson University with honors in Microbiology in 1977. Skip has been in sales and marketing in one capacity or another his entire business career, including product management, territory sales and sales management. He has worked in a diverse field from metal cutting tools to medical diagnostics to building materials. | 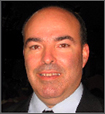 |
For over twenty-five years Benjamin has worked with Fortune 100 companies and Small Businesses alike, helping them to increase productivity, reduce costs and gain market share primarily based on business process improvements as well as technologically advanced systems, diversity of resources. He has assisted them in adopting new methods of business management and resources now available in the information age, helping even the smallest of companies in moving from local to Global. | ||||
| Skip Elliott | Benjamin Hoga | ||||||
| (Sales Representative) | (Sales Representative) | ||||||
| NORTH CAROLINA SOUTH CAROLINA | SOUTHERN CALIFORNIA (mainly San Diego area) | ||||||
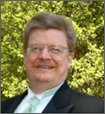 |
Marshall
MacEuen has been in the electric business since 1978, with a focus on
lighting since 1982. Experience includes 4 years with an electrical
supply wholesaler, 19 years with manufacturers' agencies, and 5 years
as regional sales manager for a lighting manufacturer.
Marshall holds the Certificate of Technical Knowledge from the
Illuminating Engineering Society and is Lighting Certified by the
National Council on Qualifications for the lighting Professions. Member
of the Illuminating Engineering Society of North America and the U. S.
Green Building Council.
Resident of Alabama since 1968, graduate of Western Kentucky University. |
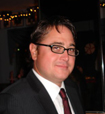 |
Justin is a graduate of the University of Iowa, where he received a Bachelor of Science in Geography with an emphasis in Urban and Regional Studies. Justin has been in the Architecture, Engineering and Planning field for almost 10 years and has worked on projects in the US, Costa Rica, Panama, London, Korea, Shanghai, Doha, and the United Arab Emirates. Prior has served as a Planner and Project Manager on numerous international projects, and has worked on several large scale master planning efforts. He has extensive experience in land planning using GIS and AutoCAD Civil 3D to provide detailed land analyses, based on topography and geographical surveys, that lead to more strategic land use and project feasibility assessments, as well as more precise and comprehensive overall planning efforts. Justin has also authored best practice and training materials for his team to ensure that the tools available are being implemented accordingly. His ability to prioritize various site limitations, anticipate necessary approvals that are required, assess potential impacts to schedules, and determine cost estimates makes him a valuable resource for his clients. |
||||
| Marshall MacEuen | Justin Stensland | ||||||
| (Sales Representative) | (Sales Representative) | ||||||
| ALABAMA | |||||||
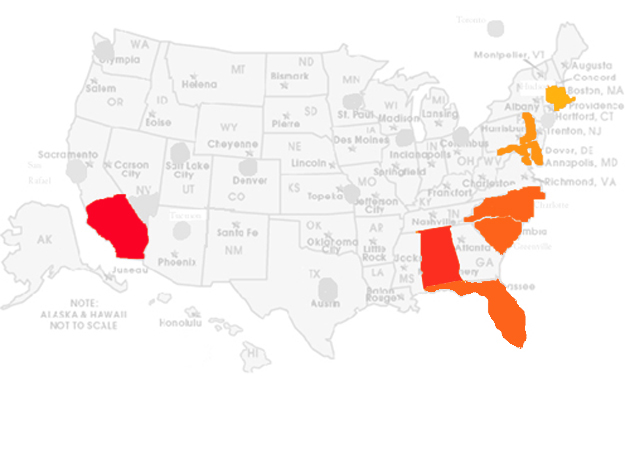
|
|||||||
International Advisory Board
Fay Lachmann

(Manager, North America)
Princeton, NJFay was born in London, England and has spent her entire career in international business beginning with the European Dept. of the London Chamber of Commerce. She then emigrated to the United States where she earned a degree in Busines Administration and held positions in export management, international marketing liaison and international logistics. Fay has dual U.S. and U.K. citizenship. She is bi-lingual in German and speaks fluent French.
Avinish Kumar

(Director)
IndiaAvinish Kumar is the Chief Operating Officer and co-founder of Design Presentation Associates. Prior to co-founding Design Presentation Associates, he spent 10 years with PSi, where he focused on sourcing, quality and market research.
Avinish has over 20 years of experience in international business, vendor development and account management. He graduated from Calicut University with a B.Tech. in Electronics Engineering.
Our Cad Experts
Click on each state to view our CAD Experts
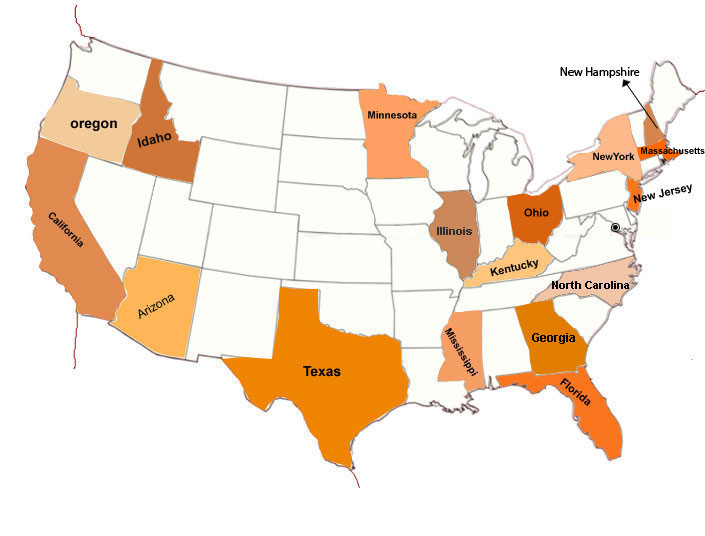
|
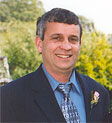 D. Bryson D. Bryson  B. Keith B. Keith Ms. S. Herrera is working in the field of architecture since 1996 and continuously gaining expertise in the residential, commercial and institutional fields. Her international experience allows her to work with all kind of clientèle and team members. She has worked in London , New York and Colombia, designing and developing multifamily housing projects both Private and affordable, institutional and educational buildings and commercial premises. She can communicate and write fluently in English and Spanish. She got a masters degree in Sustainable Architecture from the University College London and got her architectural bachelor degree in Colombia South America. She has more than 10 years of architectural experience working, developing and drafting both the design and the technical sides of projects. She has computer experience using AutoCAD, Sketch up, Adobe Photoshop and the entire Microsoft package.
 J. Stensland J. Stensland Worked in a telecommunication industry for 18 year as a Engineering Graphic Designer, Project Manager, Project Coordinator, CAD specialist, at companies such as MOTOROLA INC, MORRISON HERSHFIELD CORP, STARCONTROLS INC. based in United States. In 2003 received the BA of Infirmation technology at the American Intercontinental University located in Fort Lauderdale, Florida USA. Previously worked as a CAD instructor, and Tech-Architect in Caracas/Venezuela at RASTERTECH INC, company afilliated to AUTODESK CORP, (giving training such as AUTOCAD, CIVIL/SURVEY, AUTOARCHITECT, SCANDESK, etc.) to several Architectural and Engineering companies. In 1980 received the BA of Tech-Architect at IUTAJS (Inst. Universitario de Tech. A. J. Sucre in Caracas/Venezuela)
Mr. J. DeSouza skilled in the preparation of Eminent Domain sketches, complete Construction Plans for submittal to local agencies for approval, maximizing the use and design of layouts. He was also in charge of putting together presentation drawings for potential clients in the private and public sector by enhancing sketches with color and aerial background images. The result was the company being awarded numerous contracts for various types of work. Responsibilities also included verifying field conditions, traffic impact studies, loss of parking analysis (due to FOOT Eminent Domain), Autoturn analysis. Able to prepared base maps by researching right of way maps, deeds, FDOT Standards, using construction plans, aerials, and field verify with measurements and photographs. Experienced in Accident Reconstruction work involved field data collection, vehicle inspections, using aerial images when needed. Able to develop accident reconstructing scenarios / diagrams based on all available evidence and information with each specific case.
Mr. D. Heath is an expert in using AutoCAD to create Construction Documents (Cover Sheet thru MEPs), creating design packages for submittal to Design Review Committee (Site Plan, Floor Plans and Elevations) and creating construction documents for county or city submittal per 2007 Florida Building Codes with 2009 amendments. His work includes multi-family and commercial projects, preparation of layout of projects with time lines for each draftsman, construction Documents using AutoCAD R14, SoftDesk 8, and Ketiv v14 software, and the creation and maintenance of office standards through the use of custom menu and programming (AutoLISP).
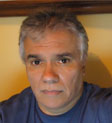 M. Michelena M. Michelena 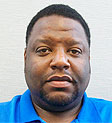 B. Swinney B. Swinney 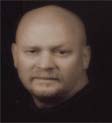 J. Peters J. Peters 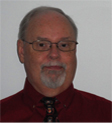 J. Simmons J. Simmons Mr. R. Taylor has extensive experience using Auto CAD, Auto CAD Mechanical, Inventor, Architecture as well as Bentley and MicroStation. His qualifications include 6 years of experience as a CAD designer/ draftsman. His recent experience includes design, as-builts and redraws in various areas, including architecture, piping, electrical, mechanical, rail road design, civil and site layouts.
 G. Duva G. Duva  M. Robinson M. Robinson Ms. S. Othman has extensive experience in AutoCAD 2009-2010, AutoCAD Architecture, Revit Architecture, 3Ds Max, and also Cad Management. She has worked at Ace Hardware Corporation as a Cad Consultant/contractor. At Ace Hardware, she updated AutoCAD blocks, Templates, updated merchandise blocks, worked on Fixture Plans, Merchandise Plans. She has many years of experience in Retail Management, Worked many years as a Visual Merchandiser and Interior Decorator, and has been in charge of New Retail Store Openings. She has extensive experience in preparing floor plans, furniture plans, fixture plans, architectural drafting, merchandise plans, furniture design, window treatment design, fabric and color selection.
Mr. B. Cohey has twelve years of experience in Architecture and six years of experience in Civil Engineering, with expertise in healthcare, retail and office core and shell projects, interior up-fits and residential condominiums. He is an expert in the development and implementation of full construction document sets from preliminary design sketches, as well as the bidding phase, permitting, and construction administration.
Ms. C. Lee has six years of experience in Architecture and two years of experience in MEP Engineering, with expertise in financial institutions, medical office buildings, retail (shell and finish-out). She is an expert in the development and implementation of full construction document sets from preliminary design sketches to construction administration.
Mr. Z. Breeding has worked in the field of construction world for the over 10 years, and is familiar with all aspects of construction. He has deep expertise in the construction of schools, offices, police stations, and other large projects. He is skilled in the area of 2D modeling on AutoCad and 3D modeling using Sketchup and Revit.
Mr. J. Roberts has extensive experience in serving as a Project Manager in the field of architecture. He is involved in the project from the early schematics from the beginning through to construction where he liaises with clients and contractors to ensure that all parties are satisfied with finished product. Mr. Roberts has 15 years of experience in residential architecture, working with AutoCAD in both 2D (for Construction Documents) and also 3D (for presentation packages). He has a B.Sc. in Building Control.
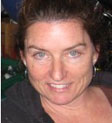 S. Silva S. Silva Mr. J. Callis is a Design and Construction Management Professional with over 30 years experience, from designing the engine room of nuclear submarines to preparing drawings for large scale manufacturing facilities. Mr. Callis is an expert in the area of AutoCAD, Prima Vera and MS Project.
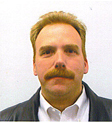 M. Tripodi M. Tripodi Mr. B. Barkman is an independent CAD/BIM Application Specialist. Since the beginning of his career, he has invested time in the manufacturing, construction, and architectural industries as a drafter, designer, programmer, customizer, and all-around help desk guru. He has worked as an instructor for a technical college, an interior design college, and presently teaches an online class for Revit Architecture and has been training people to use AutoCAD since 2003. Since 2006, Barkman has been helping companies implement Revit and become familiar with BIM methodologies. Throughout his career, he has always served as the answer-man for many software and hardware tools.
Mr. K. Land is currently a design drafter. He has 12 years of experience using various Autodesk, Bentley, and Adobe software like Architecture 2010, Plant 3D, Microstation V8i, Photoshop, and Illustrator. He started his work at an Architectural/Engineering company, and created CAD block and layer standards that are still in use today.
|
Our Cad Experts
Click on each country to view our CAD Experts
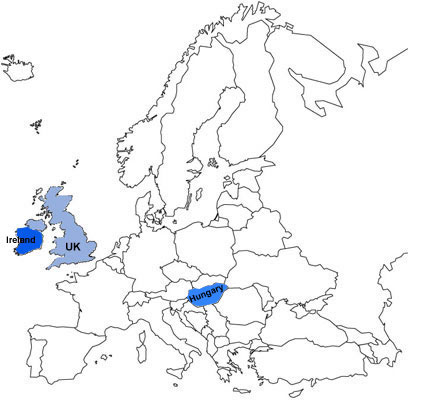
|
Mr. M. Gross has many years of experience in drafting electrical systems, including a substantial number of mechanical and structural design projects. He has a multi-disciplined background and appreciation of all aspects in the design, certification, qualification, and installation process. Most recent projects have been within the aerospace industry for EASA Part 21J DOA, integrating various aircraft electrical and mechanical systems. Design experience includes aircraft structures, composite Interiors and seating, specification and report documentation. Project responsibilities consist of avionic CVE, mechanical design, installation support, function and qualification testing, including verification of ground and flight-tests. All projects have produced approved installations and documentation in accordance with EASA, CAA, FAA or Airbus standards, with avionic equipment designed to EUROCAE ED-14 / RTCA DO160 and ABD0100 qualification standards. Previous projects have also included overseas assignments in the USA, Canada, Saudi Arabia and Europe. The aerospace projects have all included creation of supporting documentation for the modification, declaration of compliance, accomplishment instructions, continued airworthiness, equipment assessment and Part 21G inspection documents.
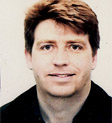 D. Deery D. Deery Mr. H. Skinner has extensive experience as a CAD technician in the construction industry, specializing in historic buildings in London. Mr. Skinner provides both CAD-related consultancy and drafting expertise.
Mr. D. Skenderovic is an expert in using Auto CAD, Revit Architecture, Rhinoceros 3D, 3D Studio MAX, Piranesi, Vue xStream and Photoshop. He has managed the detailing of a wide range of architectural projects, and has trained staff for using Revit Architecture, managed the transition from AutoCAD-based workflow to Revit BIM. He has modeled, textured, and rendered hi-res shots for many architectural project proposals. As a 3D modeler, he has prepared numerous renderings of buildings (e.g. churches, hotels) and furniture, and also has extensive experience in creating fly-through animations.
|
Our Cad Experts
Click on each country to view our CAD Experts
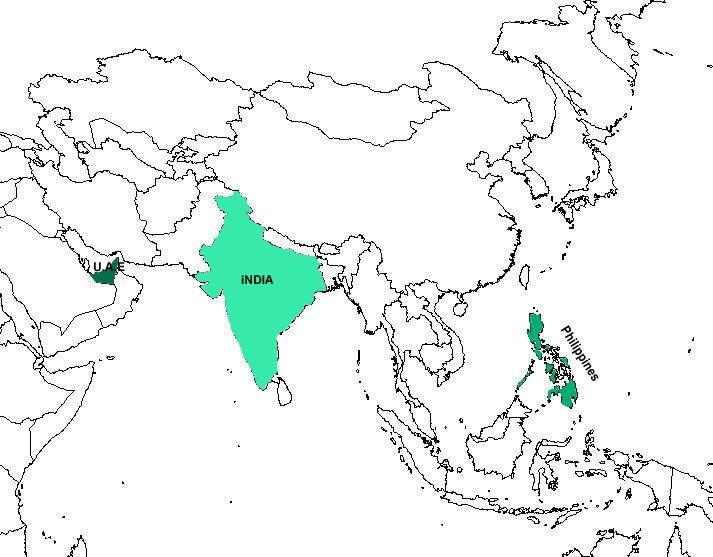
|
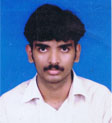 P. Munusamy P. Munusamy 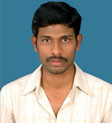 P. Murthy P. Murthy 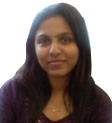 L. Nawab L. Nawab 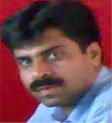 S. Pahuja S. Pahuja Mr. V. Puthumana is an expert in the area of design and detailing of weighing and structural engineering. He has specialized in the area of load cells, sensors and SPM-related weighing and automation, and electromechanical systems and pneumatics for automation. He has extensive knowledge of AutoCAD and Stadd Pro.
 S.Biswas S.Biswas 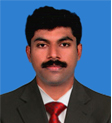 Pillai Pillai Mr. S. Ram is Tool & Die engineer by training.
Mr. S. Pradeep is an experienced design engineer who uses AutoCAD and Pro E to for detailing.
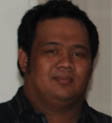 P. Manianglung P. Manianglung 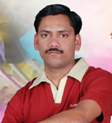 K. Thangal K. Thangal |
Our Cad Experts
Click on each country to view our CAD Experts
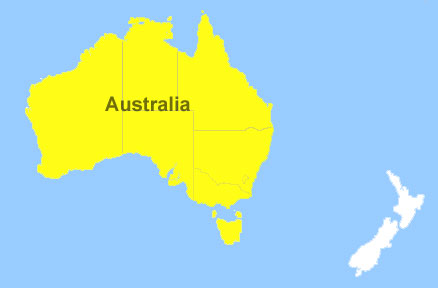
|
Mr. R. Orille is an expert in software tools such as Revit, Google Sketchup, 3D Studiomax and AutoCAD. He specializes in using 2D Architectural Illustrator, Adobe Photoshop, 3D game modeling, and architecture visualisation.
|

